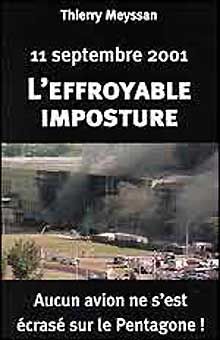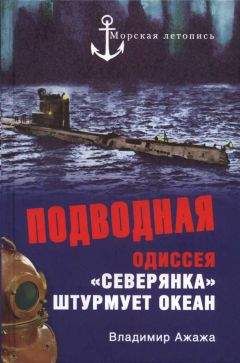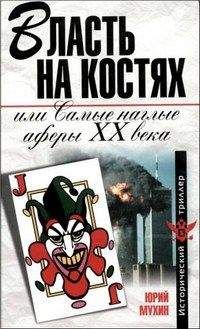Тьерри Мейссан - 11 сентября 2001

Скачивание начинается... Если скачивание не началось автоматически, пожалуйста нажмите на эту ссылку.
Жалоба
Напишите нам, и мы в срочном порядке примем меры.
Описание книги "11 сентября 2001"
Описание и краткое содержание "11 сентября 2001" читать бесплатно онлайн.
Эта книга произвела фурор и мгновенно стала бестселлером во Франции, а затем и в других европейских странах. В США власти более года препятствовали выходу в свет этой книги, но она все же была опубликована – и сразу стала мощнейшим подспорьем для антивоенного и «антиглобалистского» движения. То, что книга Мейссана не только не стала бестселлером у нас в стране, а, напротив, была фактически замолчана, – явление позорное, говорящее о продажном, марионеточном, характере политической науки в России.
At the time of the 1993 World Trade Center bombing, a centralized Fire Command Center (FCC) for the two towers was present at the Concourse level. This FCC was located in the B-1 level Operations Control Center (OCC). Following the 1993 bombing, additional FCCs were installed in the lobbies of each tower.
A Radiax cable and antenna were installed in the WTC complex to facilitate the use of FDNY radios in the towers. Fire department telephones were provided in both towers on odd floors in Stairway 3, as well as on levels B-1, B-4, and B-6.
The WTC had its own fire brigade, consisting of Port Authority police officers trained in fire safety, who worked with the FDNY to investigate fire conditions and take appropriate actions. The internal fire brigade had access to fire carts located on the Concourse level and on the 44th and 78th floor sky lobbies of each tower. These fire carts were equipped with hoses, nozzles, self-contained breathing apparatus, turnout coats, forcible entry tools, resuscitators, first-aid kits, and other emergency equipment. Typically, the WTC fire brigade would collect the nearest fire cart and set up operations on the floor below the fire floor.
The WTC complex had 24 Siamese connections located at street level for use by the FDNY apparatus. Each of these Siamese connections served various portions of the complex and was identified as such.
2.1.4 Emergency Egress
Each tower was provided with three independent emergency fire exit stairways, located in the core of the building, as indicated in Figure 2-12. Two of these stairways, designated Stairway 1 and Stairway 2, were 44 inches wide and ran to the 110th floor. The third stairway, designated Stairway 3, had a width of 56 inches and ran to the 108th floor. The stairways did not run in continuous vertical shafts from the top to the bottom of the structure. Instead, the plan location of the stairways shifted at some levels, and occupants traversing the stairways were required to move from one vertical shaft to another through a transfer corridor. Both Stairways 1 and 2 had transfers at the 42nd, 48th, 76th, and 82nd levels. Stairway 1 had an additional transfer at the 26th level and Stairway 3 had a single transfer at the 76th level. After the 1993 bombing, battery-operated emergency lighting was provided in the stairways and photoluminescent paint was placed on the edge of the stair treads to facilitate emergency egress.
Figure 2-12. Floor plan of 94th and 95th floors of WTC 1 showing egress stairways.
There were 99 elevators in each of the two towers, including 23 express elevators; however, the express elevators were not intended to be used for emergency access or egress. There were also several freight elevators servicing groups of floors in the buildings. The several elevators that served each floor were broken into two groups that operated on different power supplies.
Upon alarm activation, an automatic elevator override system commanded all elevators serving or affected by a fire area to immediately return to the ground floor, or to their sky lobby (44th and 78th floors). From there, the elevators could be operated manually by the FDNY. Although many fire departments routinely use elevators to provide better access in high-rise buildings, FDNY does not do this, because there have been fatalities associated with such use.
2.1.5 Emergency Power
Primary power was provided at 13.8 kilovolts (kV) through a ground level substation in WTC 7 near the Barclay Street entrance to the underground parking garage. The primary power was wired to the buildings through two separate systems. The first provided power throughout each building; the second provided power to emergency systems in the event that the primary wiring system failed.
Six 1,200-kilowatt (kW) emergency power generators located in the sixth basement (B-6) level provided a secondary power supply. These generators were checked on a routine basis to ensure that they would function properly during an emergency. This equipment provided backup power for communications equipment, elevators, emergency lighting in corridors and stairwells, and fire pumps. Telephone systems were provided with an independent battery backup system. Emergency lighting units in exit stairways, elevator lobbies, and elevator cabs were equipped with individual backup batteries.
2.1.6 Management Procedures
The Port Authority has a risk management group that coordinates fire and safety activities for their various properties. This group provided training for the WTC fire brigade, fire safety directors, and tenant fire wardens. The WTC had 25 fire safety directors who assisted in the coordination of fire safety activities in the buildings throughout the year. Six satellite communication stations, staffed by deputy fire safety directors, were spaced throughout the towers. In addition, each tenant was required to provide at least one fire warden. Tenants that occupied large areas of the building were required to provide one fire warden for every 7,500 square feet of occupied space. The fire safety directors trained the fire wardens and fire drills were held twice a year.
2.2 Building Response
WTC 1 and WTC 2 each experienced a similar, though not identical, series of loading events. In essence, each tower was subjected to three separate, but related events (actually, there were four separate, but related events, the last being the detonation of a multitude of small explosive charges in each building). The sequence of these events was the same for the two buildings, although the timing was not. In each case, the first loading event was a Boeing 767-200ER series commercial aircraft hitting the building, together with a fireball (Although dramatic, these fireballs did not explode or generate a shock wave. If an explosion or detonation had occurred, the expansion of the burning gasses would have taken place in microseconds, not the 2 seconds observed. Therefore, although there were some overpressures, it is unlikely that the fireballs, being external to the buildings, would have resulted in significant structural damage.) resulting from immediate rapid ignition of a portion of the fuel on board the aircraft. Boeing 767-200ER aircraft have a maximum rated takeoff weight of 395,000 pounds, a wingspan of 156 feet 1 inch, and a rated cruise speed of 530 miles per hour. The aircraft is capable of carrying up to 23,980 gallons of fuel and it is estimated that, at the time of impact, each aircraft had approximately 10,000 gallons of unused fuel on board (compiled from Government sources). Boeing 707-320B aircraft have a maximum rated takeoff weight of 336,000 pounds, a wingspan of 145 feet 9 inches, and a rated cruise speed of 607 miles per hour. The aircraft is capable of carrying over 23,000 gallons of fuel. The Boeing 707 and 767 are very similar aircraft. Under normal flying conditions, a Boeing 707 would smash into a building with about 10 percent more energy than would the slightly heavier Boeing 767. Engineers designed the World Trade Center towers to withstand a collision with a Boeing 707. Hence, they were necessarily designed to survive the impact of a Boeing 767. See The World Trade Center Demolition and Microsoft Software Used To Simulate The Crash Of A Boeing 747 Into The World Trade Centre.
In each case, the aircraft impacts resulted in severe structural damage, including some localized partial collapse, but did not result in the initiation of global collapse. In fact, WTC 1 remained standing for a period of approximately 1 hour and 43 minutes, following the initial impact; WTC 2 remained standing for approximately 56 minutes following impact. The second event was the simultaneous ignition and growth of fires over large floor areas on several levels of the buildings. The fires heated the structural systems and, over a period of time, resulted in additional stressing of the damaged structure, as well as sufficient additional damage and strength loss to initiate the third event, a progressive sequence of failures that culminated in total collapse of both structures. Of course, this does not even begin to explain the total collapse of WTC Seven.
2.2.1 WTC 1
2.2.1.1 Initial Damage From Aircraft Impact
American Airlines Flight 11 struck the north face of WTC 1 approximately between the 94th and 98th floors (Figures 2-13 and 2-14), causing massive damage to the north face of the building within the immediate area (Figure 2-15).
Figure 2-13 Zone of aircraft impact on the north face of WTC 1.
At the central zone of impact corresponding to the airplane fuselage and engines, at least five of the prefabricated, three-column sections that formed the exterior walls were broken loose of the structure, and some were pushed inside the building envelope.
Figure 2-15 Impact damage to the north face of WTC 1.
Locally, floors supported by these exterior wall sections appear to have partially collapsed, losing their support along the exterior wall. Away from this central zone, in areas impacted by the outer wing structures, the exterior columns were fractured by the force of the collision. Interpretation of photographic evidence suggests that from 31 to 36 columns on the north building face were destroyed over portions of a four-story range. Partial collapse of floors in this zone appear to have occurred over a horizontal length of wall of approximately 65 feet, while floors in other portions of the building appear to have remained intact. Figure 2-16 shows the damage to the exterior columns on the impacted face of WTC 1.
General notes:
(1) column damage captured from photographs and enchanced video,
(2) Damage to column lines 111-115 at level 96 is estimated.
Figure 2-16 Impact damage to exterior columns on the north face of WTC 1.
In addition to this damage at the building perimeter, a significant but undefined amount of damage also occurred to framing at the central core. For an estimate of the likely damage to the central core (by the University of California, Berkeley professor, Astaneh-Asl) see the article Microsoft Software Used To Simulate The Crash Of A Boeing 747 Into The World Trade Centre. This article claims that the damage caused by the much, much larger and heavier Boeing 747, in a collision with the World Trade Center, would be insufficient to bring the central core down. Interviews were conducted with persons who were present in offices on the 91st floor of the building at the north face of the structure, three floors below the approximate zone of impact. Their descriptions of the damage evident at this floor level immediately following the aircraft impact suggest relatively slight damage at the exterior wall of the building, but progressively greater damage to the south and east. They described extensive building debris in the eastern portion of the central core, preventing their access to the easternmost exit stairway. This suggests the possibility of immediate partial collapse of framing in the central core. These persons also described the presence of debris from collapsed partition walls from upper floors in stairways located further to the west, suggesting the possibility of some structural damage in the northwestern portion of the core framing as well. Figure 2-17 is a sketch made during an interview with building occupants indicating portions of the 91st floor that could not be accessed due to accumulated debris.
Figure 2-17 Approximate debris location on the 91st floor of WTC 1.
It is known that some debris from the aircraft traveled completely through the structure. For example, life jackets and portions of seats from the aircraft were found on the roof of the Bankers Trust building, located to the south of WTC 2. Part of the landing gear from this aircraft was found at the corner of West and Rector Streets, some five blocks south of the WTC complex (Figure 2-18).
Figure 2-18 Landing gear found at the corner of West and Rector Streets.
As this debris passed through the building, it doubtless caused some level of damage to the structure across the floor plate, including, potentially, interior framing, core columns, framing at the east, south, and west walls, and the floors themselves. The exact extent of this damage will likely never be known with certainty. It is evident that, despite this damage, the structure retained sufficient integrity and strength to remain globally stable for a period of approximately 1 hour and 43 minutes.
The building's structural system, composed of the exterior loadbearing frame, the gravity loadbearing frame at the central core, and the system of deep outrigger trusses in upper stories, was highly redundant. This permitted the building to limit the immediate zone of collapse to the area where several stories of exterior columns were destroyed by the initial impact and, perhaps, to portions of the central core as previously described. Following the impact, floor loads originally supported by the exterior columns in compression were successfully transferred to other load paths. Most of the load supported by the failed columns is believed to have transferred to adjacent perimeter columns through Vierendeel behavior of the exterior wall frame. This is not true. The extra vertical load on the perimeter columns would have distributed itself symmetrically around the perimeter frame (and would not have been concentrated on the adjacent columns). Preliminary structural analyses of similar damage to WTC 2 suggests that axial load demands on columns immediately adjacent to the destroyed columns may have increased by as much as a factor of 6 relative to the load state prior to aircraft impact. However, these exterior columns appear to have had substantial overstrength for gravity loads. Indeed, these exterior columns were designed to resist significant lateral loading and would have had more than sufficient capacity to resist this extra load.
Figure 2-14 Approximate zone of impact of aircraft on the north face of WTC 1.
Neglecting the potential loss of lateral support resulting from collapsed floor slabs and any loss of strength due to elevated temperatures from fires, the most heavily loaded columns were probably near, but not over, their ultimate capacities. Columns located further from the impact zone are thought to have remained substantially below their ultimate capacities. The preliminary analyses also indicate that loss of the columns resulted in some immediate tilting of the structure toward the impact area (extremely unlikely) subjecting the remaining columns and structure to additional stresses from P-delta effects. Also, in part, exterior columns above the zone of impact were converted from compression members to hanger-type tension members, so that, in effect, a portion of the floors' weight became suspended from the outrigger trusses (Figure 2-10) and were transferred back to the interior core columns. The outrigger trusses also would have been capable of transferring some of the load carried by damaged core columns to adjacent core columns. Figure 2-19 illustrates these various secondary load paths. Section 2.2.2.2 provides a more detailed description of these analyses and findings. The above paragraph is mainly nonsense. The building was in fact unlikely to have been stressed any more than it would have been in a hurricane force wind.
Подписывайтесь на наши страницы в социальных сетях.
Будьте в курсе последних книжных новинок, комментируйте, обсуждайте. Мы ждём Вас!
Похожие книги на "11 сентября 2001"
Книги похожие на "11 сентября 2001" читать онлайн или скачать бесплатно полные версии.
Мы рекомендуем Вам зарегистрироваться либо войти на сайт под своим именем.
Отзывы о "Тьерри Мейссан - 11 сентября 2001"
Отзывы читателей о книге "11 сентября 2001", комментарии и мнения людей о произведении.

























